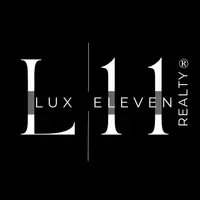$550,000
$559,900
1.8%For more information regarding the value of a property, please contact us for a free consultation.
3 Beds
3 Baths
2,969 SqFt
SOLD DATE : 05/28/2025
Key Details
Sold Price $550,000
Property Type Single Family Home
Sub Type Single Family Residence
Listing Status Sold
Purchase Type For Sale
Square Footage 2,969 sqft
Price per Sqft $185
Subdivision Hickory Bluffs
MLS Listing ID 10516128
Sold Date 05/28/25
Style Traditional
Bedrooms 3
Full Baths 3
HOA Fees $2,700
HOA Y/N Yes
Year Built 2022
Annual Tax Amount $1,574
Tax Year 2024
Lot Size 8,276 Sqft
Acres 0.19
Lot Dimensions 8276.4
Property Sub-Type Single Family Residence
Source Georgia MLS 2
Property Description
Most Meticulously Maintained and Largest Floor Plan in the Community * Premium LotCoThe Most Desirable in the Neighborhood With a $17K Lot Premium * Over $50K in High-End Upgrades Throughout the Home * Open, Airy, and Light-Filled Main Living Area With Wide-Plank Providence Plus 7" Engineered LVP Flooring * Gourmet ChefCOs Kitchen Featuring: Sleek Quartz Countertops, Premium Stainless Steel Appliances, Including Gas Cooktop and Double Oven, Generous Island with Breakfast Bar, Walk-In Pantry, and Refrigerator * Ideal for Entertaining and Everyday Living * Highly Sought-After Crestwood Plan * Upgraded Morning Room * Charming Covered PatioCoPerfect for Morning Coffee or Evening Gatherings * Luxurious Master Retreat Includes: Dual Vanities, Extra-Large Walk-In Closet, Spa-Style Zero-Entry Tiled Shower * Spacious Upstairs Loft Offers a Versatile Additional Family Room * Private Upstairs Bedroom and Full Bath * Large Storage Spaces on the Upper Level * Professionally Designed Landscaping With Retaining Walls for Enhanced Curb Appeal and Function * Washer, Dryer & TV's can stay.
Location
State GA
County Cherokee
Rooms
Basement None
Dining Room Seats 12+
Interior
Interior Features Double Vanity, High Ceilings, Master On Main Level, Roommate Plan, Split Bedroom Plan, Walk-In Closet(s)
Heating Central, Forced Air
Cooling Ceiling Fan(s), Central Air
Flooring Carpet
Fireplaces Number 1
Fireplaces Type Factory Built, Family Room, Gas Log
Fireplace Yes
Appliance Dishwasher, Disposal, Dryer, Gas Water Heater, Microwave, Refrigerator, Washer
Laundry Mud Room
Exterior
Exterior Feature Gas Grill
Parking Features Attached, Garage, Garage Door Opener
Garage Spaces 2.0
Community Features Clubhouse, Gated, Park, Pool, Retirement Community, Sidewalks, Street Lights, Tennis Court(s), Walk To Schools, Near Shopping
Utilities Available Cable Available, Electricity Available, Natural Gas Available, Phone Available, Sewer Available, Underground Utilities, Water Available
Waterfront Description No Dock Or Boathouse
View Y/N No
Roof Type Composition
Total Parking Spaces 2
Garage Yes
Private Pool No
Building
Lot Description Level
Faces Please use GPS
Sewer Public Sewer
Water Public
Structure Type Concrete
New Construction No
Schools
Elementary Schools Hasty
Middle Schools Teasley
High Schools Cherokee
Others
HOA Fee Include Maintenance Grounds
Tax ID 14N22F 199
Security Features Smoke Detector(s)
Special Listing Condition Resale
Read Less Info
Want to know what your home might be worth? Contact us for a FREE valuation!

Our team is ready to help you sell your home for the highest possible price ASAP

© 2025 Georgia Multiple Listing Service. All Rights Reserved.
"My job is to find and attract mastery-based agents to the office, protect the culture, and make sure everyone is happy! "






