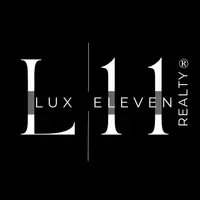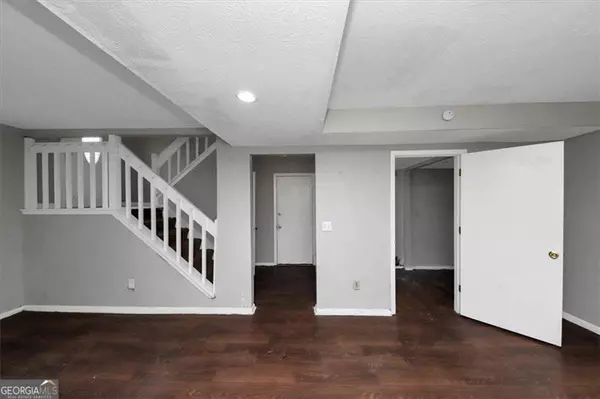$197,000
$197,000
For more information regarding the value of a property, please contact us for a free consultation.
3 Beds
2.5 Baths
1,638 SqFt
SOLD DATE : 12/18/2024
Key Details
Sold Price $197,000
Property Type Single Family Home
Sub Type Single Family Residence
Listing Status Sold
Purchase Type For Sale
Square Footage 1,638 sqft
Price per Sqft $120
Subdivision Laurel Plant
MLS Listing ID 10388740
Sold Date 12/18/24
Style Traditional
Bedrooms 3
Full Baths 2
Half Baths 1
HOA Y/N No
Year Built 1985
Annual Tax Amount $2,904
Tax Year 2023
Lot Size 8,712 Sqft
Acres 0.2
Lot Dimensions 8712
Property Sub-Type Single Family Residence
Source Georgia MLS 2
Property Description
As you enter through the front door, you're greeted by a bright and airy living room featuring a cozy fireplace, perfect for relaxing on cooler evenings. The open floor plan seamlessly connects to the dining area, making it ideal for both entertaining and everyday living. Step through the kitchen to access the private, fenced backyard, where you'll find a spacious deck-perfect for outdoor dining, barbecues, or simply enjoying the serene setting. The home offers three comfortable bedrooms, including a primary suite with its own en-suite bathroom. The additional bedrooms are generously sized and provide a peaceful retreat. Additional features include a convenient two-car garage and a quiet cul-de-sac location. This home combines privacy, comfort, and functionality, making it a perfect place to call your own. Schedule a showing today to experience all that 1this home has to offer!
Location
State GA
County Dekalb
Rooms
Basement Daylight, Exterior Entry, Finished, Partial
Interior
Interior Features Walk-In Closet(s), High Ceilings
Heating Forced Air
Cooling Central Air, Ceiling Fan(s)
Flooring Laminate, Carpet
Fireplaces Number 1
Fireplace Yes
Appliance Refrigerator, Dishwasher, Oven/Range (Combo)
Laundry In Basement
Exterior
Parking Features Attached, Garage
Garage Spaces 2.0
Community Features None
Utilities Available Cable Available, High Speed Internet, Sewer Available, Electricity Available, Water Available
View Y/N No
Roof Type Wood
Total Parking Spaces 2
Garage Yes
Private Pool No
Building
Lot Description Cul-De-Sac
Faces US-278 W/Covington Hwy. left onto S Indian Creek Dr. Right (E) onto Redan Rd. Turn right (S) onto Mill Lake Cir. left (N) onto Wellhouse Walk
Sewer Public Sewer
Water Public
Structure Type Vinyl Siding
New Construction No
Schools
Elementary Schools Columbia
Middle Schools Columbia
High Schools Columbia
Others
HOA Fee Include None
Tax ID 16 030 07 028
Special Listing Condition Resale
Read Less Info
Want to know what your home might be worth? Contact us for a FREE valuation!

Our team is ready to help you sell your home for the highest possible price ASAP

© 2025 Georgia Multiple Listing Service. All Rights Reserved.
"My job is to find and attract mastery-based agents to the office, protect the culture, and make sure everyone is happy! "






