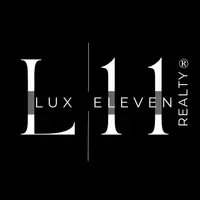
4 Beds
3.5 Baths
3,351 SqFt
4 Beds
3.5 Baths
3,351 SqFt
Key Details
Property Type Single Family Home
Sub Type Single Family Residence
Listing Status Active
Purchase Type For Sale
Square Footage 3,351 sqft
Price per Sqft $158
Subdivision Governors Landing
MLS Listing ID 7659005
Style Traditional
Bedrooms 4
Full Baths 3
Half Baths 1
Construction Status Resale
HOA Y/N No
Year Built 1987
Annual Tax Amount $1,466
Tax Year 2024
Lot Size 1.318 Acres
Acres 1.318
Property Sub-Type Single Family Residence
Source First Multiple Listing Service
Property Description
Welcome to this fantastic opportunity at 3250 Governors Court in Duluth! Built in 1987, this home is a wonderful canvas for those with a vision. It is a promising project for an investor or a perfect home for a buyer who wants to customize a property to their exact tastes.
This home offers unparalleled convenience with quick access to both Duluth Highway and Buford Highway. You will be just minutes away from a wide variety of shopping, dining, and entertainment options.
The spacious main level features a soaring cathedral ceiling and an open floor plan with beautiful hardwood floors. A significant bonus is the finished basement, which offers a complete in-law suite with its own bedroom, living room, and kitchen. It is ideal for multi-generational living or a potential rental income stream.
Move in with peace of mind knowing that some of the major systems have been recently updated. The roof was replaced just one year ago, and both AC units have also been recently updated. The basement unit is one year old and the main unit is three years old.
This home offers the perfect foundation for your dream design, providing the unique chance to create a space that is truly yours. Do not miss this incredible opportunity! Schedule a showing today to see how you can transform 3250 Governors Court into your perfect home.
Location
State GA
County Gwinnett
Area Governors Landing
Lake Name None
Rooms
Bedroom Description In-Law Floorplan,Master on Main
Other Rooms Storage
Basement Finished
Main Level Bedrooms 1
Dining Room None
Kitchen Pantry, Second Kitchen
Interior
Interior Features High Ceilings 10 ft Main
Heating Natural Gas
Cooling Central Air, Electric
Flooring Laminate
Fireplaces Number 1
Fireplaces Type Living Room
Equipment None
Window Features None
Appliance Dishwasher, Disposal, Dryer, Gas Cooktop, Gas Oven, Microwave, Refrigerator, Washer
Laundry Laundry Room
Exterior
Exterior Feature Storage
Parking Features Attached, Driveway, Garage
Garage Spaces 2.0
Fence None
Pool None
Community Features None
Utilities Available Electricity Available, Natural Gas Available, Sewer Available, Water Available
Waterfront Description None
View Y/N Yes
View Trees/Woods
Roof Type Composition,Shingle
Street Surface Concrete
Accessibility None
Handicap Access None
Porch Deck
Private Pool false
Building
Lot Description Back Yard, Front Yard
Story Three Or More
Foundation Combination
Sewer Public Sewer
Water Public
Architectural Style Traditional
Level or Stories Three Or More
Structure Type Wood Siding
Construction Status Resale
Schools
Elementary Schools Harris
Middle Schools Duluth
High Schools Duluth
Others
Senior Community no
Restrictions false
Tax ID R6264 271


"My job is to find and attract mastery-based agents to the office, protect the culture, and make sure everyone is happy! "






