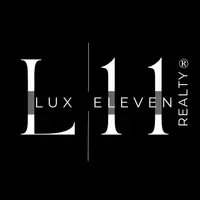4 Beds
2 Baths
1,804 SqFt
4 Beds
2 Baths
1,804 SqFt
Key Details
Property Type Single Family Home
Sub Type Single Family Residence
Listing Status Active
Purchase Type For Sale
Square Footage 1,804 sqft
Price per Sqft $157
Subdivision John Mark
MLS Listing ID 7631563
Style Ranch
Bedrooms 4
Full Baths 2
Construction Status Updated/Remodeled
HOA Y/N No
Year Built 1994
Annual Tax Amount $2,519
Tax Year 2024
Lot Size 0.320 Acres
Acres 0.32
Property Sub-Type Single Family Residence
Source First Multiple Listing Service
Property Description
Sitting on a spacious corner lot, the yard is flat, private, and features a side gate for easy access. Enjoy a charming covered front porch, large rear deck, and storage sheds, all just minutes from downtown Rome's shopping, dining, parks, lakes, and the scenic ECO Greenway.
Location
State GA
County Floyd
Area John Mark
Lake Name None
Rooms
Bedroom Description Master on Main,Oversized Master
Other Rooms Shed(s)
Basement None
Main Level Bedrooms 4
Dining Room Open Concept
Kitchen Breakfast Bar, Cabinets White, Other Surface Counters, Pantry, View to Family Room
Interior
Interior Features Beamed Ceilings
Heating Central, Electric, Forced Air
Cooling Central Air, Window Unit(s)
Flooring Hardwood, Luxury Vinyl
Fireplaces Number 1
Fireplaces Type Decorative, Electric
Equipment None
Window Features Aluminum Frames
Appliance Dishwasher, Electric Range, Microwave, Range Hood
Laundry Laundry Closet, Main Level
Exterior
Exterior Feature Private Yard, Rain Gutters, Rear Stairs, Storage
Parking Features Garage, Parking Pad
Garage Spaces 2.0
Fence Back Yard, Privacy, Wood
Pool None
Community Features None
Utilities Available Cable Available, Electricity Available, Water Available
Waterfront Description None
View Y/N Yes
View Other
Roof Type Composition
Street Surface Asphalt
Accessibility None
Handicap Access None
Porch Covered, Front Porch, Rear Porch
Total Parking Spaces 4
Private Pool false
Building
Lot Description Back Yard, Corner Lot, Front Yard, Level, Private
Story One
Foundation None
Sewer Public Sewer
Water Public
Architectural Style Ranch
Level or Stories One
Structure Type Stucco,Vinyl Siding
Construction Status Updated/Remodeled
Schools
Elementary Schools Alto Park
Middle Schools Coosa
High Schools Coosa
Others
Senior Community no
Restrictions false
Tax ID H13Y 488

"My job is to find and attract mastery-based agents to the office, protect the culture, and make sure everyone is happy! "






