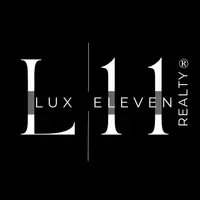4 Beds
2.5 Baths
2,619 SqFt
4 Beds
2.5 Baths
2,619 SqFt
Key Details
Property Type Single Family Home
Sub Type Single Family Residence
Listing Status Active
Purchase Type For Sale
Square Footage 2,619 sqft
Price per Sqft $150
Subdivision Saratoga Park
MLS Listing ID 7630417
Style Traditional
Bedrooms 4
Full Baths 2
Half Baths 1
Construction Status Resale
HOA Fees $770/ann
HOA Y/N Yes
Year Built 1992
Annual Tax Amount $1,103
Tax Year 2022
Lot Size 0.310 Acres
Acres 0.31
Property Sub-Type Single Family Residence
Source First Multiple Listing Service
Property Description
The heart of the home features a generous kitchen with an eat-at bar and double oven, flowing into a bright bay window dining area that opens to the family room. Built-in shelves and cabinets flanking the fireplace add charm and storage to the family room.
Newer backyard deck off kitchen/family room overlooks a private, wooded backyard where a variety of birds and the occasional deer create your own nature sanctuary.
Separate formal living and dining rooms at the entrance to the home offer flexibility for office or other living areas. Laundry is conveniently located on the bedroom level. The finished basement provides valuable flex space perfect for a playroom, home gym, or extra storage.
Community amenities include a refreshing pool and tennis courts – perfect for neighborhood gatherings and staying active. Just minutes away from top-rated schools, parks, shopping, and dining, plus the area's rich variety of cultural activities and events. Easy access to I-85, Highway 78, and State Route 316 puts you close to Coolray Field, Aurora Theatre, and vibrant downtown Lawrenceville.
This rare find delivers the perfect blend of community charm, close-by amenities, yet still feels like your own private sanctuary.
Location
State GA
County Gwinnett
Area Saratoga Park
Lake Name None
Rooms
Bedroom Description Oversized Master
Other Rooms None
Basement Interior Entry, Partial
Dining Room Separate Dining Room
Kitchen Cabinets White, Country Kitchen, Eat-in Kitchen, Laminate Counters, View to Family Room
Interior
Interior Features Cathedral Ceiling(s), Entrance Foyer
Heating Central
Cooling Ceiling Fan(s), Central Air
Flooring Carpet, Tile, Wood
Fireplaces Number 1
Fireplaces Type Brick, Gas Log, Gas Starter
Equipment None
Window Features Wood Frames
Appliance Dishwasher, Double Oven
Laundry In Hall, Upper Level
Exterior
Exterior Feature Private Yard
Parking Features Garage, Garage Faces Side
Garage Spaces 2.0
Fence None
Pool None
Community Features Homeowners Assoc, Near Schools, Near Shopping, Near Trails/Greenway, Pool, Tennis Court(s)
Utilities Available Cable Available, Electricity Available, Natural Gas Available, Sewer Available
Waterfront Description None
View Y/N Yes
View Other
Roof Type Composition
Street Surface Asphalt
Accessibility None
Handicap Access None
Porch Deck
Private Pool false
Building
Lot Description Back Yard, Cul-De-Sac
Story Three Or More
Foundation Slab
Sewer Public Sewer
Water Public
Architectural Style Traditional
Level or Stories Three Or More
Structure Type Brick
Construction Status Resale
Schools
Elementary Schools Cedar Hill
Middle Schools J.E. Richards
High Schools Discovery
Others
HOA Fee Include Swim,Tennis
Senior Community no
Restrictions true
Tax ID R5051 225
Acceptable Financing Cash, Conventional, FHA, VA Loan
Listing Terms Cash, Conventional, FHA, VA Loan

"My job is to find and attract mastery-based agents to the office, protect the culture, and make sure everyone is happy! "






