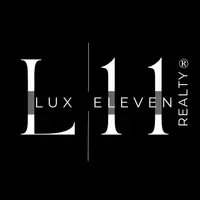3 Beds
3.5 Baths
2,700 SqFt
3 Beds
3.5 Baths
2,700 SqFt
Key Details
Property Type Townhouse
Sub Type Townhouse
Listing Status Active
Purchase Type For Sale
Square Footage 2,700 sqft
Price per Sqft $137
Subdivision Oakdale Bluffs
MLS Listing ID 7630472
Style Townhouse,Traditional
Bedrooms 3
Full Baths 3
Half Baths 1
Construction Status Resale
HOA Fees $400/mo
HOA Y/N Yes
Year Built 2005
Annual Tax Amount $4,173
Tax Year 2024
Lot Size 958 Sqft
Acres 0.022
Property Sub-Type Townhouse
Source First Multiple Listing Service
Property Description
Enjoy community amenities like a playground, tennis courts and a refreshing pool, all while being just minutes from The Battery, and Smyrna Market Village. With quick access to I-285 and downtown, this move-in-ready home offers a perfect blend of low-maintenance living and a prime location that keeps you close to everything you love.
Location
State GA
County Cobb
Area Oakdale Bluffs
Lake Name None
Rooms
Bedroom Description Double Master Bedroom,Roommate Floor Plan
Other Rooms None
Basement Finished
Dining Room Open Concept
Kitchen Eat-in Kitchen, Breakfast Room, Other Surface Counters, Pantry, Solid Surface Counters, View to Family Room
Interior
Interior Features Entrance Foyer 2 Story, High Ceilings 9 ft Upper, High Ceilings 9 ft Main, High Ceilings 9 ft Lower, High Speed Internet, Walk-In Closet(s)
Heating Heat Pump, Forced Air
Cooling Central Air, Ceiling Fan(s)
Flooring Hardwood, Carpet
Fireplaces Number 1
Fireplaces Type Family Room
Equipment None
Window Features Double Pane Windows,Insulated Windows
Appliance Dishwasher, Disposal, Gas Range, Gas Water Heater, Microwave, Range Hood
Laundry Laundry Room, Upper Level
Exterior
Exterior Feature Balcony
Parking Features Garage
Garage Spaces 2.0
Fence None
Pool None
Community Features Clubhouse, Homeowners Assoc, Near Public Transport, Near Trails/Greenway, Park, Playground, Pool, Tennis Court(s)
Utilities Available Underground Utilities, Electricity Available, Cable Available, Natural Gas Available, Phone Available
Waterfront Description None
View Y/N Yes
View City
Roof Type Composition,Shingle
Street Surface Asphalt
Accessibility None
Handicap Access None
Porch Deck, Patio, Rear Porch, Screened, Terrace
Total Parking Spaces 2
Private Pool false
Building
Lot Description Private
Story Three Or More
Foundation Slab, Combination, Block
Sewer Public Sewer
Water Public
Architectural Style Townhouse, Traditional
Level or Stories Three Or More
Structure Type Brick Front,Brick
Construction Status Resale
Schools
Elementary Schools Clay-Harmony Leland
Middle Schools Lindley
High Schools Pebblebrook
Others
HOA Fee Include Maintenance Grounds,Water,Swim,Tennis
Senior Community no
Restrictions false
Ownership Fee Simple
Acceptable Financing Cash, Conventional, FHA, VA Loan
Listing Terms Cash, Conventional, FHA, VA Loan
Financing yes

"My job is to find and attract mastery-based agents to the office, protect the culture, and make sure everyone is happy! "






