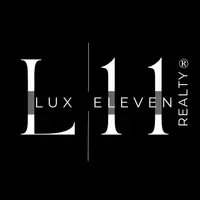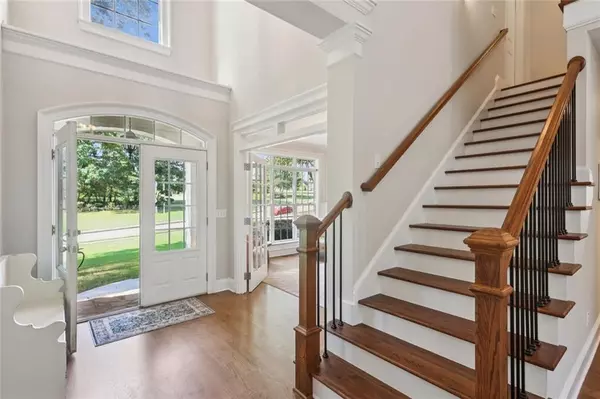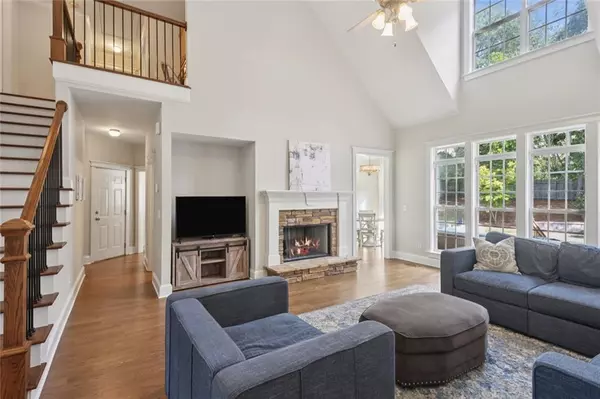4 Beds
4.5 Baths
4,220 SqFt
4 Beds
4.5 Baths
4,220 SqFt
Key Details
Property Type Single Family Home
Sub Type Single Family Residence
Listing Status Active
Purchase Type For Sale
Square Footage 4,220 sqft
Price per Sqft $225
Subdivision Cathy Estates
MLS Listing ID 7628948
Style Traditional
Bedrooms 4
Full Baths 4
Half Baths 1
Construction Status Resale
HOA Fees $250/ann
HOA Y/N Yes
Year Built 2003
Annual Tax Amount $6,376
Tax Year 2024
Lot Size 0.990 Acres
Acres 0.99
Property Sub-Type Single Family Residence
Source First Multiple Listing Service
Property Description
Lush landscaping and a welcoming covered front porch with double doors leads into a soaring two-story family room filled with natural light, and a stone fireplace. Serene views of the private backyard oasis, is complete with a large deck, PebbleTec® saltwater pool, hot tub, and waterfall spa.
This beautiful home also features a renovated kitchen (June 2025) featuring all-new appliances, farm sink, new lighting, new cabinets, French Country island, and a vaulted keeping room with a second fireplace. A formal dining room or office easily seats 12. Newly renovated half bath with vanity and lighting. New paint and new lighting throughout. Updated laundry/mudroom with added functionality and style, leading directly into the three-car garage with brand-new stairs and an epoxy-coated floor.
Spacious owner's suite with tray ceilings and private access to the covered back porch. Renovated master bath includes dual vanities, vaulted ceilings, private commode, soaking tub, frameless shower, and massive daylight walk-in closet.
Upstairs features new carpet, loft with built-in cabinetry and desk space, 2 spacious bedrooms with walk-in closets and a jack and jill bathroom. Also includes a 3rd private en suite with a walk-in closet and private bath perfect for guests.
Fully remodeled terrace level (2025) is the ultimate flex space, offering bar/kitchen, full bath, large rec room, exercise space, new flooring, and space for a game room. Large unfinished space, great for storage. Side entrance opens to a newly landscaped and hardscaped backyard (July 2025), offering seamless indoor-outdoor living. Also features a 3-car, side-entrance garage, parking pad, and completely fenced backyard, with landscaped greenspace, mature trees, and garden space.
Major system updates have already been done for you, including a brand-new roof and gutters (2025), new tankless water heater (2024), main level HVAC 2023, and brand-new flooring throughout (June 2025). So many incredible details to create a luxurious, move-in ready experience!
This home truly checks all the boxes - don't miss your chance to fall in love!
Location
State GA
County Fayette
Area Cathy Estates
Lake Name None
Rooms
Bedroom Description Master on Main,Oversized Master
Other Rooms Garage(s)
Basement Exterior Entry, Finished, Finished Bath, Full, Interior Entry
Main Level Bedrooms 1
Dining Room Seats 12+, Separate Dining Room
Kitchen Breakfast Bar, Breakfast Room, Cabinets Other, Eat-in Kitchen, Kitchen Island, Pantry Walk-In, Solid Surface Counters, View to Family Room
Interior
Interior Features Bookcases, Double Vanity, Entrance Foyer, High Speed Internet, Tray Ceiling(s), Vaulted Ceiling(s), Walk-In Closet(s), Other
Heating Central, Forced Air, Natural Gas, Zoned
Cooling Ceiling Fan(s), Central Air, Dual, Electric, Zoned
Flooring Carpet, Ceramic Tile, Hardwood, Laminate
Fireplaces Number 2
Fireplaces Type Family Room, Gas Starter
Equipment None
Window Features Insulated Windows
Appliance Dishwasher, Disposal, Double Oven, Gas Range, Gas Water Heater, Microwave
Laundry Main Level, Mud Room
Exterior
Exterior Feature Garden, Rain Gutters, Private Yard, Private Entrance
Parking Features Garage, Attached, Kitchen Level, Parking Pad, Garage Faces Side, Storage
Garage Spaces 3.0
Fence Privacy, Fenced, Back Yard, Wood
Pool Salt Water, Private, Waterfall
Community Features Sidewalks
Utilities Available Cable Available, Electricity Available, Natural Gas Available, Phone Available, Sewer Available, Water Available
Waterfront Description None
View Y/N Yes
View Neighborhood
Roof Type Composition
Street Surface Paved
Accessibility None
Handicap Access None
Porch Deck
Total Parking Spaces 3
Private Pool true
Building
Lot Description Level, Cul-De-Sac, Wooded, Private
Story Two
Foundation See Remarks
Sewer Septic Tank
Water Private
Architectural Style Traditional
Level or Stories Two
Structure Type Concrete,Stone
Construction Status Resale
Schools
Elementary Schools Crabapple Lane
Middle Schools Flat Rock
High Schools Sandy Creek
Others
HOA Fee Include Maintenance Grounds
Senior Community no
Restrictions false
Tax ID 072820007
Acceptable Financing Cash, Conventional
Listing Terms Cash, Conventional
Virtual Tour https://www.photos.ambient3.com/tour/MLS/160WickhamDrive_Tyrone_GA_30290_1539_425936.html

"My job is to find and attract mastery-based agents to the office, protect the culture, and make sure everyone is happy! "






