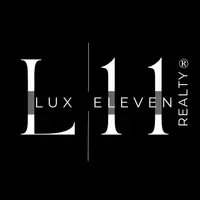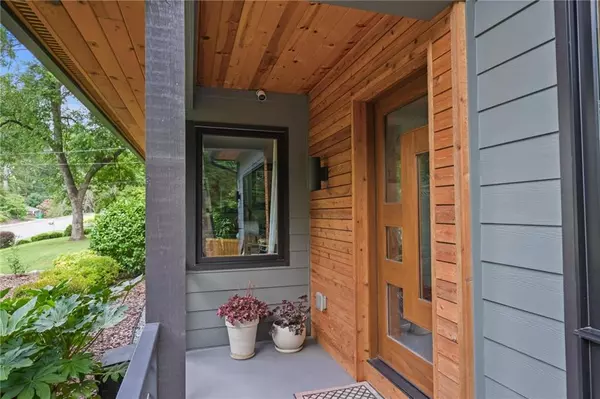3 Beds
1.5 Baths
1,206 SqFt
3 Beds
1.5 Baths
1,206 SqFt
Key Details
Property Type Single Family Home
Sub Type Single Family Residence
Listing Status Active
Purchase Type For Sale
Square Footage 1,206 sqft
Price per Sqft $432
Subdivision Cheney Woods
MLS Listing ID 7622310
Style Mid-Century Modern,Ranch
Bedrooms 3
Full Baths 1
Half Baths 1
Construction Status Resale
HOA Y/N No
Year Built 1955
Annual Tax Amount $792
Tax Year 2024
Lot Size 0.344 Acres
Acres 0.344
Property Sub-Type Single Family Residence
Source First Multiple Listing Service
Property Description
Down the hallway on the right is a full bath done in 1955 Mid-Century tile in excellent condition with a vanity and medicine cabinet from West Elm, an Office with bookshelves across the hall which could be a third bedroom and at the end of the hall a linen closet and two more bedrooms with large corner windows.
The Master bedroom has another bath in the Original 1955 tile.
When you retreat to the backyard for a cookout, relax or play you will find privacy afforded by the side hedges. Open the glass Wall and move the panels to the left side. Pull out the invisible screen to keep unwanted bugs away. The backyard is fenced with two storage buildings. It is a gardeners paradise and a
very unique property affording much privacy away from the hustle and bustle of traffic and the city.
A New driveway. Illuminated LED House Numbers,. Original architectural drawings are available. Professionally landscaped yard with 150+ year old white Oak tree, lovingly planted for seasonal color. One mile to Smyrna Market Village, Library and Smyrna Community Center. Sunday Markets and music festivals monthly throughout the summer. Easy access to I-285 and I-75. No HOA Walkable (5 blocks) to Campbell High School NO blind offers please....
Location
State GA
County Cobb
Area Cheney Woods
Lake Name None
Rooms
Bedroom Description Master on Main
Other Rooms Outbuilding, Shed(s)
Basement Crawl Space
Main Level Bedrooms 3
Dining Room Open Concept, Seats 12+
Kitchen Breakfast Bar, Cabinets Other, Pantry, Stone Counters, View to Family Room
Interior
Interior Features Bookcases, Disappearing Attic Stairs, High Speed Internet, His and Hers Closets
Heating Central, Forced Air, Radiant
Cooling Ceiling Fan(s), Central Air
Flooring Carpet, Ceramic Tile, Hardwood, Tile
Fireplaces Type None
Equipment Air Purifier
Window Features Double Pane Windows,Insulated Windows,Window Treatments
Appliance Dishwasher, Disposal, Dryer, Electric Range, Electric Water Heater, Microwave, Tankless Water Heater, Washer
Laundry Electric Dryer Hookup, Laundry Closet, Main Level
Exterior
Exterior Feature Lighting, Private Entrance, Private Yard, Rain Gutters, Storage
Parking Features Carport, Covered
Fence Back Yard
Pool None
Community Features Near Public Transport, Restaurant
Utilities Available Cable Available, Electricity Available, Natural Gas Available, Phone Available, Sewer Available, Water Available
Waterfront Description None
View Y/N Yes
View Neighborhood, Trees/Woods
Roof Type Composition
Street Surface Asphalt
Accessibility None
Handicap Access None
Porch Deck, Front Porch
Private Pool false
Building
Lot Description Back Yard, Cleared, Front Yard, Landscaped, Private
Story One
Foundation Combination
Sewer Public Sewer
Water Public
Architectural Style Mid-Century Modern, Ranch
Level or Stories One
Structure Type HardiPlank Type,Stone
Construction Status Resale
Schools
Elementary Schools Smyrna
Middle Schools Campbell
High Schools Campbell
Others
Senior Community no
Restrictions false
Tax ID 17037700030
Acceptable Financing Cash, Conventional, FHA
Listing Terms Cash, Conventional, FHA

"My job is to find and attract mastery-based agents to the office, protect the culture, and make sure everyone is happy! "






