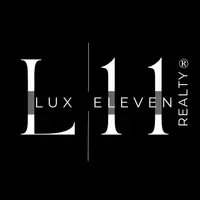3 Beds
2 Baths
2,908 SqFt
3 Beds
2 Baths
2,908 SqFt
Key Details
Property Type Single Family Home
Sub Type Single Family Residence
Listing Status Active
Purchase Type For Sale
Square Footage 2,908 sqft
Price per Sqft $134
Subdivision Driftwood Forest
MLS Listing ID 7621350
Style Ranch,Traditional
Bedrooms 3
Full Baths 2
Construction Status Resale
HOA Y/N No
Year Built 1978
Annual Tax Amount $3,654
Tax Year 2024
Lot Size 0.473 Acres
Acres 0.4729
Property Sub-Type Single Family Residence
Source First Multiple Listing Service
Property Description
Welcome to this beautifully updated ranch-style home featuring a full, unfinished basement with endless potential. The chef's kitchen is a standout, boasting custom cabinetry, a farmhouse sink, double ovens, built-in microwave, kitchen island, and ample workspace. A cozy breakfast room—currently doubling as a home office—adjoins the kitchen for added flexibility.
The great room and dining area showcase rich espresso hardwood floors and are highlighted by vaulted, beamed ceilings and a ceiling fan. An electric fireplace insert adds warmth and charm. Step outside to a private, fenced backyard perfect for entertaining or relaxing.
All new windows throughout the home offer energy efficiency and natural light. The two spacious secondary bedrooms feature ceiling fans and share an updated bathroom with double vanities. The owner's suite includes its own ceiling fan and a renovated en-suite bathroom.
The expansive basement is ready for your custom finish—whether it's a media room, home gym, workshop, or additional living space.
Additional Features:
No HOA
Fenced backyard
Minutes to I-575
Close to downtown Woodstock with restaurants, breweries, festivals, shopping, and parks
Located near Dupree Park with 18-hole disc golf, fitness stations, pickleball & tennis courts, playground, fishing pond, and more
Award-winning school district
This home truly offers it all—style, location, and room to grow!
Location
State GA
County Cherokee
Area Driftwood Forest
Lake Name None
Rooms
Bedroom Description Master on Main
Other Rooms None
Basement Daylight, Driveway Access, Exterior Entry, Full, Interior Entry, Unfinished
Main Level Bedrooms 3
Dining Room Great Room
Kitchen Breakfast Bar, Breakfast Room, Cabinets Stain, Eat-in Kitchen, Kitchen Island, Pantry, Solid Surface Counters
Interior
Interior Features Beamed Ceilings, Double Vanity, Entrance Foyer, High Speed Internet, Vaulted Ceiling(s)
Heating Forced Air, Natural Gas
Cooling Ceiling Fan(s), Central Air
Flooring Carpet, Hardwood, Tile
Fireplaces Number 1
Fireplaces Type Gas Starter, Great Room
Equipment None
Window Features ENERGY STAR Qualified Windows,Insulated Windows
Appliance Dishwasher, Disposal, Double Oven, Electric Cooktop, Electric Oven, Microwave
Laundry Lower Level
Exterior
Exterior Feature Garden, Private Entrance, Private Yard
Parking Features Driveway, Garage, Garage Faces Front, Level Driveway
Garage Spaces 1.0
Fence Back Yard, Chain Link, Fenced
Pool None
Community Features None
Utilities Available Cable Available, Electricity Available, Natural Gas Available, Phone Available, Water Available
Waterfront Description None
View Y/N Yes
View Other
Roof Type Composition
Street Surface Asphalt
Accessibility None
Handicap Access None
Porch Front Porch, Patio
Private Pool false
Building
Lot Description Back Yard, Front Yard, Private
Story Two
Foundation Block
Sewer Septic Tank
Water Public
Architectural Style Ranch, Traditional
Level or Stories Two
Structure Type Frame
Construction Status Resale
Schools
Elementary Schools Johnston
Middle Schools Mill Creek
High Schools River Ridge
Others
Senior Community no
Restrictions false
Tax ID 15N17C 131
Acceptable Financing Cash, Conventional, FHA, VA Loan
Listing Terms Cash, Conventional, FHA, VA Loan

"My job is to find and attract mastery-based agents to the office, protect the culture, and make sure everyone is happy! "






