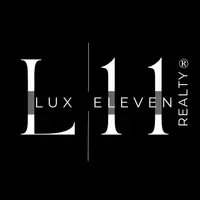2 Beds
2 Baths
1,314 SqFt
2 Beds
2 Baths
1,314 SqFt
Key Details
Property Type Townhouse
Sub Type Townhouse
Listing Status Active
Purchase Type For Sale
Square Footage 1,314 sqft
Price per Sqft $216
Subdivision Villas At Pebble Creek
MLS Listing ID 7608898
Style Craftsman,Patio Home,Ranch
Bedrooms 2
Full Baths 2
Construction Status Resale
HOA Fees $254/mo
HOA Y/N Yes
Year Built 2004
Annual Tax Amount $3,454
Tax Year 2024
Lot Size 435 Sqft
Acres 0.01
Property Sub-Type Townhouse
Source First Multiple Listing Service
Property Description
One glance inside and you're greeted with a warm, open view of the dining area, sparkling white kitchen, and cozy fireside living room—seamlessly connected by brand new wood-look LVP flooring that flows throughout the entire home. The kitchen is a showstopper, featuring dreamy granite countertops, crisp white cabinetry, a gas range for your inner chef, and stainless steel appliances.
The oversized primary suite is a true retreat—offering a large ensuite bath and a walk-in closet. With a roommate-style floorplan, the second bedroom and second full bath provide the perfect setup for guests, hobbies, or a home office/home gym/flex space.
Step outside and sip something cold on your private patio—ideal for summer grilling or fall evenings with warm apple cider—and don't forget your towel, because the community's private pool is calling your name.
Convenient to everything you love—Snellville, Lilburn, Grayson, Loganville, and all the shopping, dining, and recreation Gwinnett County has to offer—this home is an ideal fit for first-time buyers or anyone craving single-level living with just the right amount of style and sunshine.
Because sometimes, your next chapter doesn't require a plot twist—just the right address.
Location
State GA
County Gwinnett
Area Villas At Pebble Creek
Lake Name None
Rooms
Bedroom Description Master on Main,Roommate Floor Plan,Split Bedroom Plan
Other Rooms None
Basement None
Main Level Bedrooms 2
Dining Room Open Concept
Kitchen Cabinets White, Kitchen Island, Pantry, Solid Surface Counters, View to Family Room
Interior
Interior Features Entrance Foyer, Vaulted Ceiling(s), Walk-In Closet(s)
Heating Central
Cooling Ceiling Fan(s), Central Air
Flooring Luxury Vinyl
Fireplaces Number 1
Fireplaces Type Factory Built, Family Room
Equipment None
Window Features None
Appliance Dishwasher, Gas Oven, Gas Range, Microwave, Refrigerator
Laundry In Hall, Laundry Room, Main Level
Exterior
Exterior Feature None
Parking Features Attached, Garage, Garage Door Opener, Garage Faces Front, Kitchen Level, Level Driveway
Garage Spaces 2.0
Fence Back Yard, Fenced, Privacy, Wood
Pool None
Community Features Clubhouse, Homeowners Assoc, Near Schools, Near Shopping, Near Trails/Greenway, Pool, Sidewalks
Utilities Available Cable Available, Electricity Available, Natural Gas Available, Phone Available, Sewer Available, Underground Utilities, Water Available
Waterfront Description None
View Y/N Yes
View Neighborhood, Trees/Woods
Roof Type Composition
Street Surface Asphalt
Accessibility Accessible Bedroom, Accessible Closets, Accessible Doors, Accessible Entrance, Accessible Hallway(s), Accessible Kitchen
Handicap Access Accessible Bedroom, Accessible Closets, Accessible Doors, Accessible Entrance, Accessible Hallway(s), Accessible Kitchen
Porch Patio
Total Parking Spaces 2
Private Pool false
Building
Lot Description Corner Lot, Landscaped, Level
Story One
Foundation Slab
Sewer Public Sewer
Water Public
Architectural Style Craftsman, Patio Home, Ranch
Level or Stories One
Structure Type Brick,Cement Siding
Construction Status Resale
Schools
Elementary Schools Grayson
Middle Schools Bay Creek
High Schools Grayson
Others
HOA Fee Include Maintenance Grounds,Maintenance Structure,Swim
Senior Community no
Restrictions true
Tax ID R5091 364
Ownership Fee Simple
Acceptable Financing Cash, Conventional, FHA, VA Loan
Listing Terms Cash, Conventional, FHA, VA Loan
Financing yes

"My job is to find and attract mastery-based agents to the office, protect the culture, and make sure everyone is happy! "






