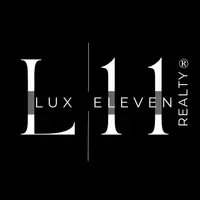4 Beds
3 Baths
2,014 SqFt
4 Beds
3 Baths
2,014 SqFt
OPEN HOUSE
Sat May 31, 2:00pm - 5:00pm
Sun Jun 01, 2:00pm - 5:00pm
Key Details
Property Type Single Family Home
Sub Type Single Family Residence
Listing Status Active
Purchase Type For Sale
Square Footage 2,014 sqft
Price per Sqft $223
Subdivision Peyton Forest
MLS Listing ID 7585510
Style Traditional
Bedrooms 4
Full Baths 3
Construction Status Updated/Remodeled
HOA Y/N No
Year Built 1960
Annual Tax Amount $4,523
Tax Year 2024
Lot Size 0.413 Acres
Acres 0.4132
Property Sub-Type Single Family Residence
Source First Multiple Listing Service
Property Description
As you arrive, you're welcomed by a spacious front yard and an extended driveway, offering ample parking and curb appeal. Step inside to find a host of modern upgrades that make this home truly move-in ready. Enjoy hardwood floors throughout the main living spaces, a brand-new HVAC system, upgraded plumbing and electrical, stylish new front doors, and custom closets throughout the home. The attention to detail and quality craftsmanship shine in every room.
The open-concept kitchen is a showstopper, designed with both style and functionality in mind. It features sleek cabinets, new hardwood floors, quartz countertops, stainless steel appliances, a walk-in pantry, and a bright eat-in area that flows seamlessly into the cozy family room. The warm ambiance is enhanced by recessed lighting and a charming fireplace—making it the perfect gathering space for friends and family.
The upper level features two well-sized secondary bedrooms and a full bathroom, all updated with modern finishes. The spacious Owner's Suite offers a private retreat, complete with a luxurious en-suite bathroom that includes a brand-new vanity and a large walk-in closet outfitted with custom wooden shelving.
Downstairs, a second living room awaits—complete with another fireplace, perfect for movie nights or relaxing after a long day. The lower level also includes a versatile fourth bedroom and home office combination, along with a beautifully updated third full bathroom. Whether you're accommodating guests, working from home, or creating a flex space, this level provides incredible functionality.
Situated on almost half an acre, the home boasts expansive front and backyards—ideal for outdoor entertaining, gardening, or simply enjoying the peaceful surroundings. With no detail overlooked, this property delivers comfort, style, and space in one of Atlanta's most accessible locations.
Don't miss this opportunity to own a fully upgraded, move-in-ready home in a tranquil community with unbeatable access to the city. Schedule your private showing today!
Location
State GA
County Fulton
Lake Name None
Rooms
Bedroom Description Split Bedroom Plan
Other Rooms None
Basement None
Dining Room Great Room
Interior
Interior Features Double Vanity, High Ceilings 9 ft Lower, High Ceilings 9 ft Main, High Ceilings 9 ft Upper
Heating Central
Cooling Central Air, Electric
Flooring Ceramic Tile, Hardwood, Luxury Vinyl
Fireplaces Number 2
Fireplaces Type Basement, Brick, Electric, Factory Built, Family Room
Window Features Double Pane Windows,Insulated Windows
Appliance Dishwasher, Disposal, Electric Range, Microwave
Laundry Electric Dryer Hookup, Laundry Room
Exterior
Exterior Feature Private Yard
Parking Features Attached, Driveway, Garage, Garage Door Opener, Garage Faces Front, Level Driveway
Garage Spaces 2.0
Fence Back Yard
Pool None
Community Features Near Public Transport, Near Schools, Near Shopping, Park, Restaurant, Street Lights
Utilities Available Cable Available, Electricity Available, Sewer Available
Waterfront Description None
View Other
Roof Type Composition
Street Surface Asphalt
Accessibility Accessible Entrance, Accessible Full Bath
Handicap Access Accessible Entrance, Accessible Full Bath
Porch Patio
Private Pool false
Building
Lot Description Back Yard, Front Yard, Level, Open Lot, Wooded
Story Two
Foundation See Remarks
Sewer Public Sewer
Water Public
Architectural Style Traditional
Level or Stories Two
Structure Type Brick,Wood Siding
New Construction No
Construction Status Updated/Remodeled
Schools
Elementary Schools Peyton Forest
Middle Schools Jean Childs Young
High Schools Benjamin E. Mays
Others
Senior Community no
Restrictions false
Special Listing Condition None
Virtual Tour https://singlepointmedia.hd.pics/466-Thackeray-Pl-SW/idx

"My job is to find and attract mastery-based agents to the office, protect the culture, and make sure everyone is happy! "






