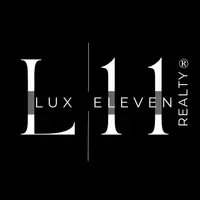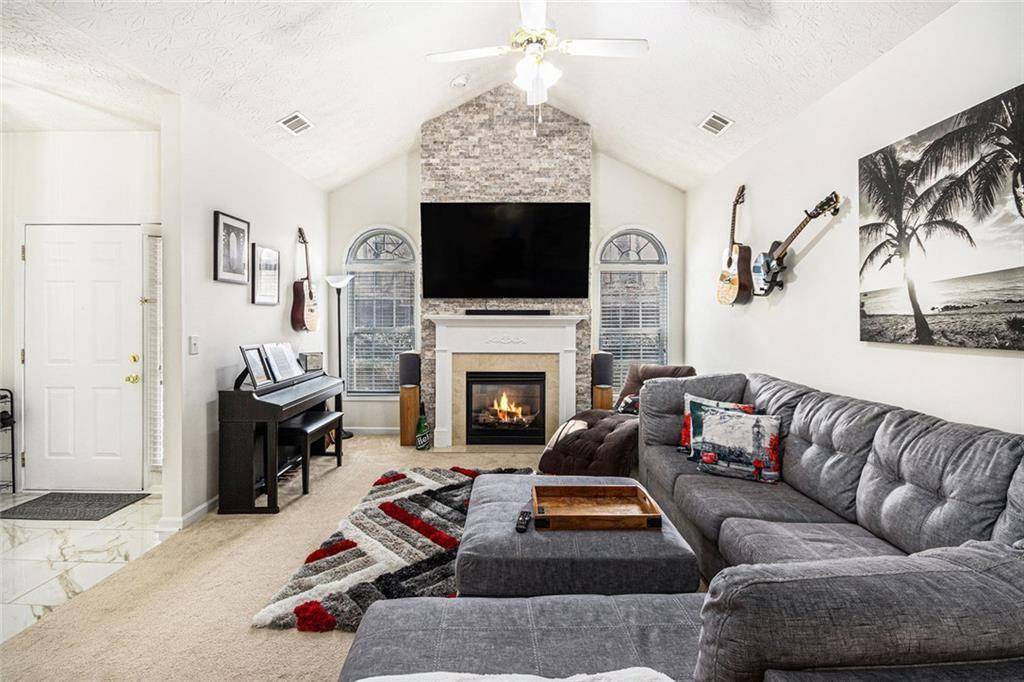3 Beds
2 Baths
1,650 SqFt
3 Beds
2 Baths
1,650 SqFt
Key Details
Property Type Condo
Sub Type Condominium
Listing Status Active
Purchase Type For Sale
Square Footage 1,650 sqft
Price per Sqft $193
Subdivision Villas Of Seven Springs West
MLS Listing ID 7541347
Style Cottage,Garden (1 Level),Ranch
Bedrooms 3
Full Baths 2
Construction Status Resale
HOA Fees $365/mo
HOA Y/N Yes
Year Built 2006
Annual Tax Amount $3,840
Tax Year 2024
Lot Size 1,219 Sqft
Acres 0.028
Property Sub-Type Condominium
Source First Multiple Listing Service
Property Description
The open-concept, eat-in kitchen and dining area invite connection, featuring granite countertops, ample cabinetry and easy flow for everyday living or weekend entertaining. The primary suite is a true retreat, complete with an electric fireplace, trey ceiling and private bath for spa-like relaxation.
Enjoy evenings on your private patio framed by greenery, or take a short stroll to the community pool and clubhouse. A new roof and 2-car garage offer added confidence and comfort. And with the comprehensive HOA covering lawn care, water, internet, pest control and more, YOUR TIME IS FREED UP to explore nearby gems! Located just minutes from the Silver Comet Trail, Powder Springs Park and a charming downtown filled with local shops and eateries. Zoned for Cobb County schools, this home has all the warmth and ease you're looking for—inside and out.
4809 Shae Court more than a place to live. It's a place to feel at home. Schedule your tour today!
Location
State GA
County Cobb
Area Villas Of Seven Springs West
Lake Name None
Rooms
Bedroom Description Roommate Floor Plan,Split Bedroom Plan
Other Rooms None
Basement None
Main Level Bedrooms 3
Dining Room Open Concept
Kitchen Cabinets Other, Pantry, Stone Counters
Interior
Interior Features Cathedral Ceiling(s), Crown Molding, Entrance Foyer 2 Story, High Ceilings 10 ft Main, Walk-In Closet(s)
Heating Central
Cooling Central Air
Flooring Carpet, Ceramic Tile
Fireplaces Number 1
Fireplaces Type Gas Log, Glass Doors, Great Room, Living Room
Equipment None
Window Features Double Pane Windows,Insulated Windows
Appliance Dishwasher, Disposal, Microwave, Refrigerator
Laundry Common Area, Main Level
Exterior
Exterior Feature Courtyard, Lighting, Private Entrance, Storage
Parking Features Attached, Garage
Garage Spaces 2.0
Fence None
Pool None
Community Features Clubhouse, Gated, Homeowners Assoc, Near Beltline, Pool
Utilities Available Cable Available, Electricity Available, Natural Gas Available, Phone Available, Sewer Available, Underground Utilities, Water Available
Waterfront Description None
View Y/N Yes
View Rural
Roof Type Composition
Street Surface Paved
Accessibility Accessible Approach with Ramp
Handicap Access Accessible Approach with Ramp
Porch Front Porch, Patio
Total Parking Spaces 2
Private Pool false
Building
Lot Description Back Yard, Cul-De-Sac, Level, Private
Story One
Foundation Slab
Sewer Public Sewer
Water Public
Architectural Style Cottage, Garden (1 Level), Ranch
Level or Stories One
Structure Type Brick
Construction Status Resale
Schools
Elementary Schools Powder Springs
Middle Schools Cooper
High Schools Mceachern
Others
HOA Fee Include Maintenance Grounds,Pest Control,Reserve Fund,Security,Sewer,Termite,Trash,Water
Senior Community no
Restrictions true
Tax ID 19102500320
Ownership Condominium
Acceptable Financing 1031 Exchange, Cash, Conventional, FHA, VA Loan
Listing Terms 1031 Exchange, Cash, Conventional, FHA, VA Loan
Financing no

"My job is to find and attract mastery-based agents to the office, protect the culture, and make sure everyone is happy! "






